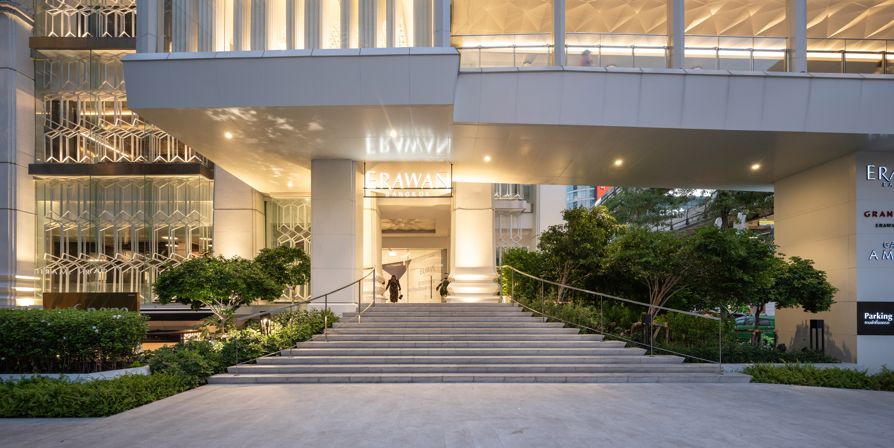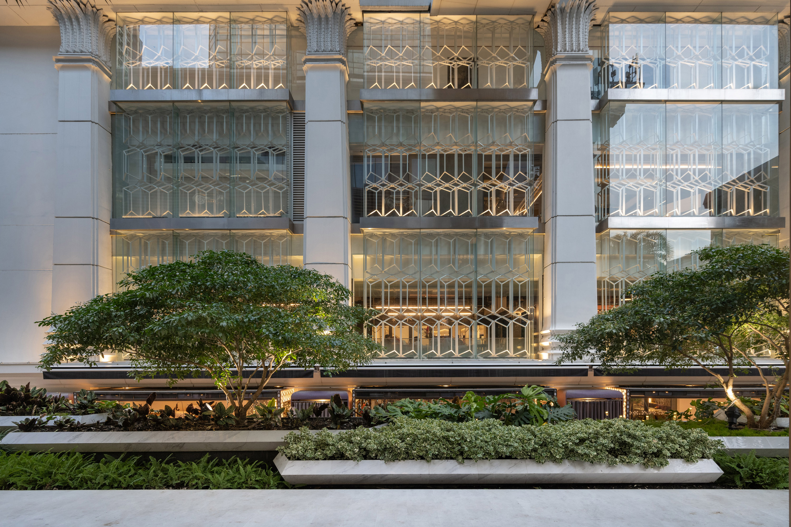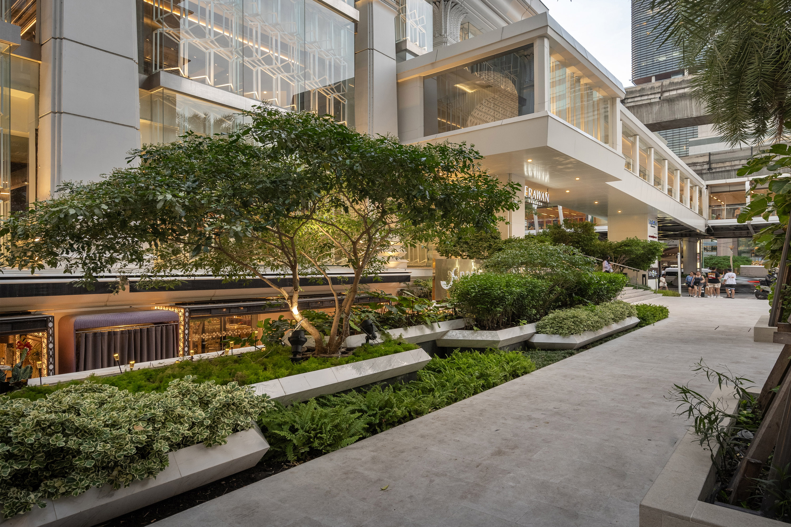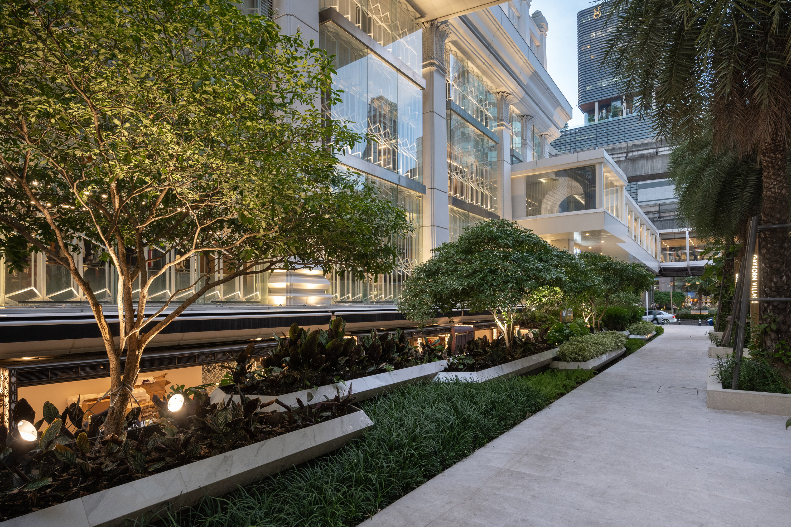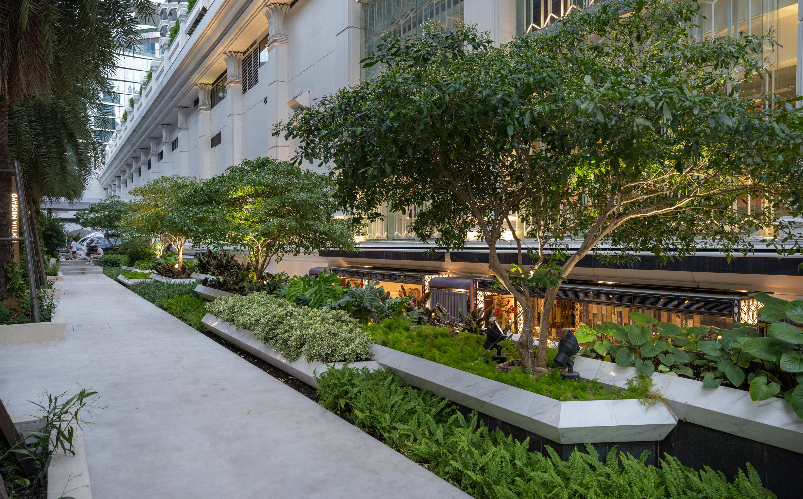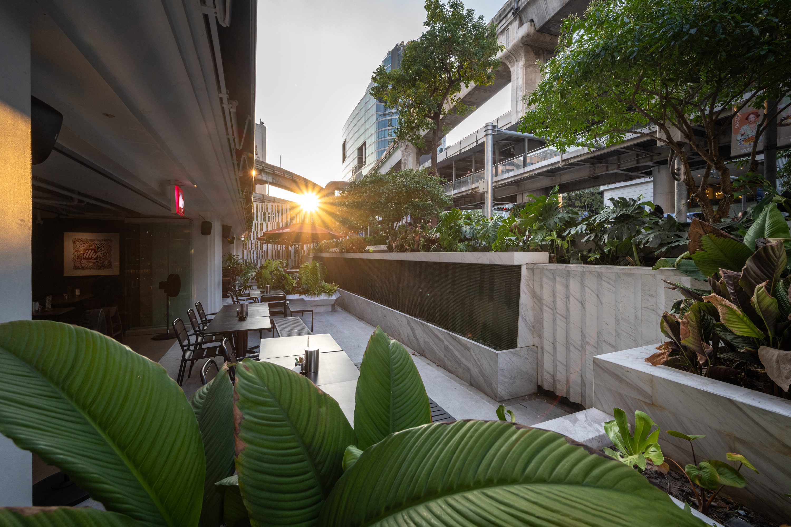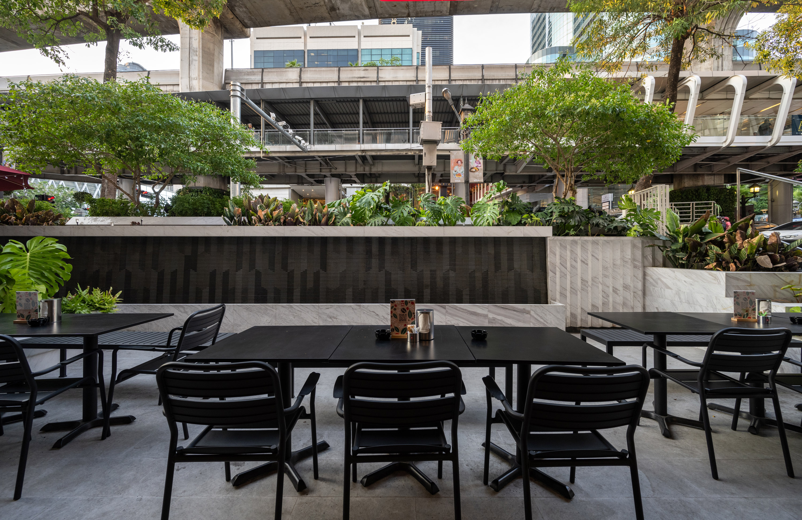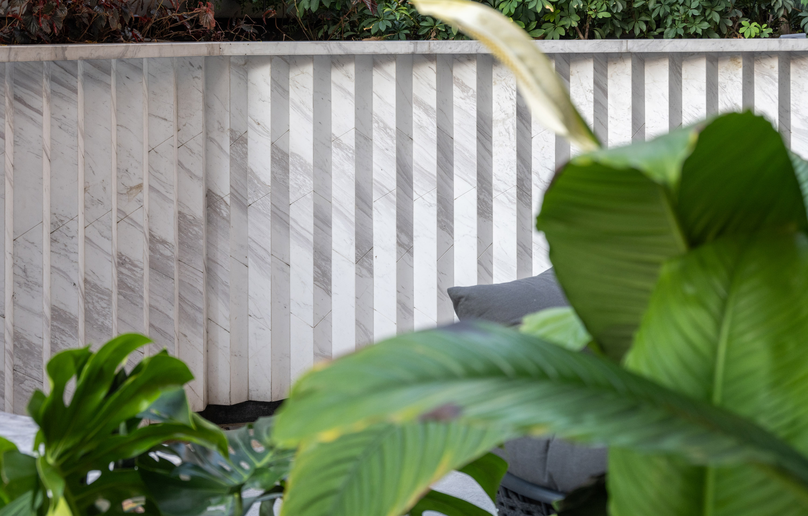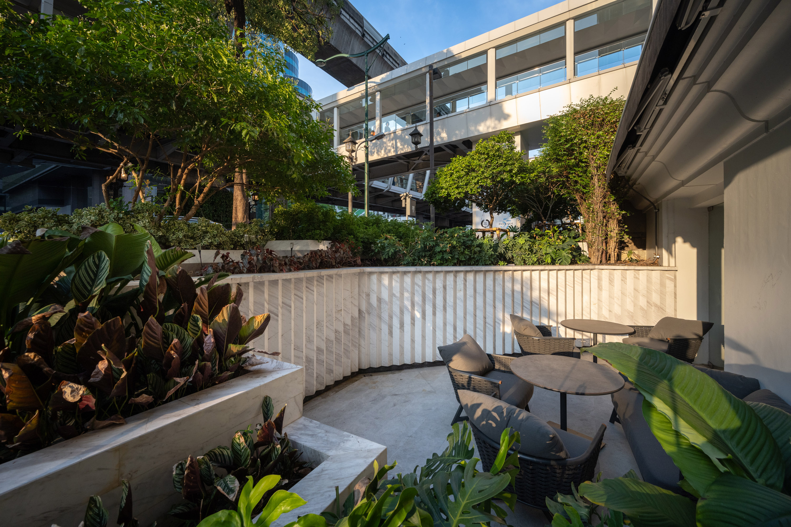Project Summary
Landscape design areas for the development consist of green areas along the street on three sides of the development. These green areas are the buffer as well as welcomed space from the pedestrian walkways that link directly to the sunken spaces and the alfresco areas at the basement level. The landscape design must provide the privacy for the alfresco below and yet provide a welcoming experience as a green facade on the ground.
The width of the green area is approximately 2-3 meters from the existing retaining wall along the sunken court to the public walkway. Having only layering of shrubs would not be sufficient to provide a sense of privacy or a sense of welcoming for the alfresco at the sunken court. The multi level planter with crystal shape is introduced in order to solve the issue. The design motif of the planter is inspired by the base shape of the existing architectural column. This design provides a classical reference with a new modern touch. Small feature trees are introduced along the building facade aligned with the building columns. These trees provide a vertical scale in contrast to the multi level planters on the horizon which help to tie the landscape design with the architecture. These multi level planters create a green tapestry with the mixed of various leaf textures and colors of shrubs and ground covers that provide certain privacy with visual connection from the public. The experience along the public walkway is also enhanced as the streetscape now becomes vibrant with these colorful planting palettes.
The alfresco areas are further enriched with landscape design elements. The existing retaining wall is cladded with a new marble stone motif with crystal shape. The relief crystal marble wall creates a subtle texture effect when the lighting condition is changed during the day. The alfresco experience along the very busy traffic on Ploenchit road is enhanced by water wall design. The water feature provides a visual movement as well as a sound effect to relieve the traffic noise from the street above.
The landscape renovation of Erawan Bangkok is a result of a design process that carefully studies the existing context together with the new needs that are amplified through the detailed design. As we believed that the smallest detailed design can provide an extraordinary functional elegance.
