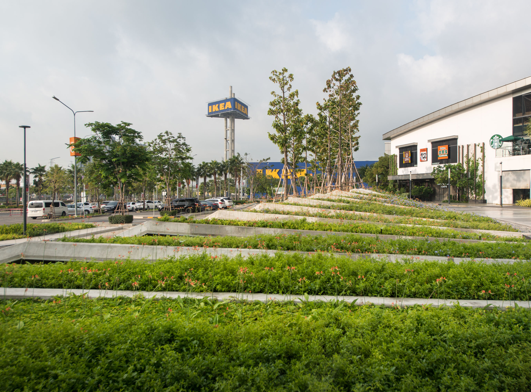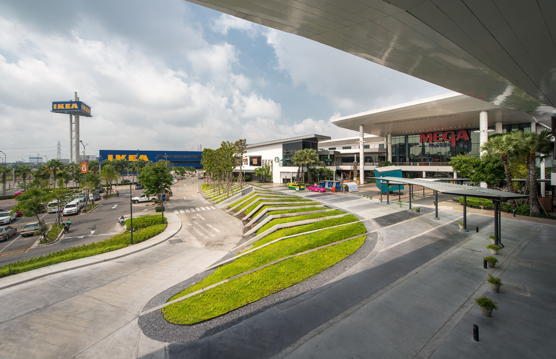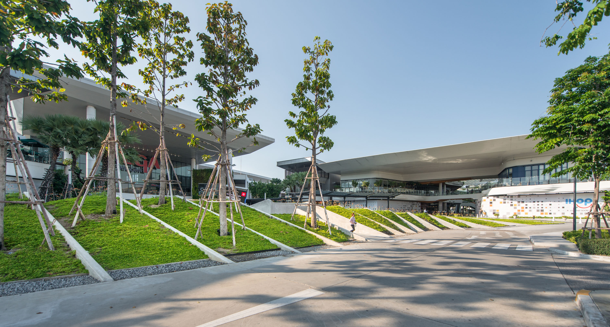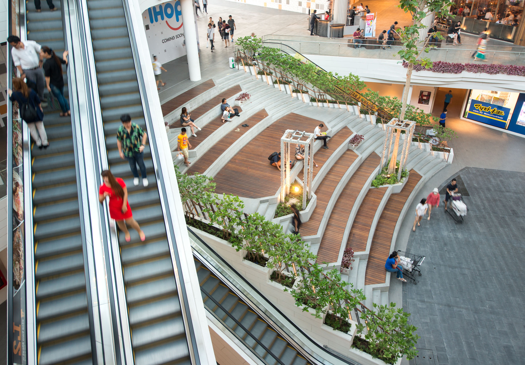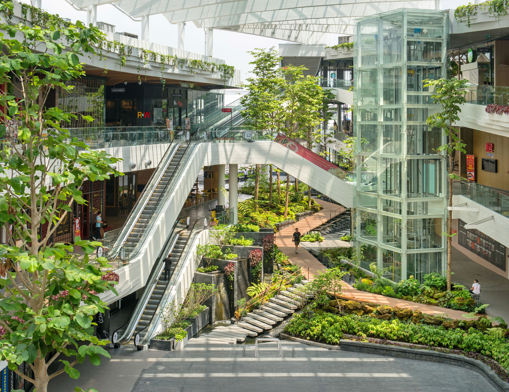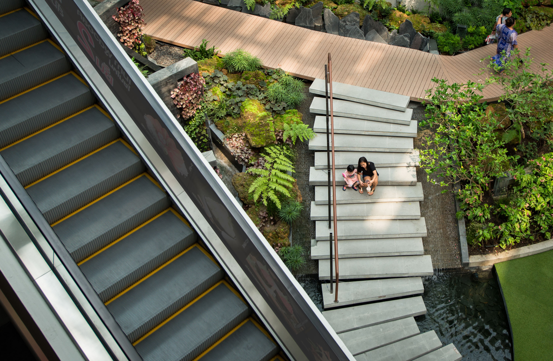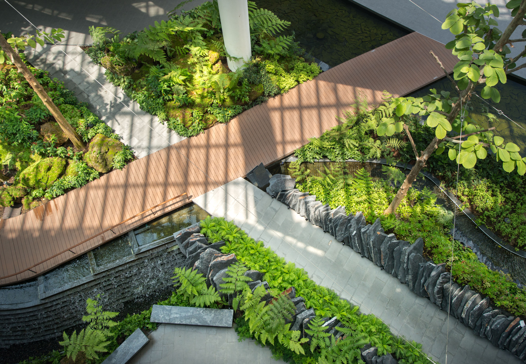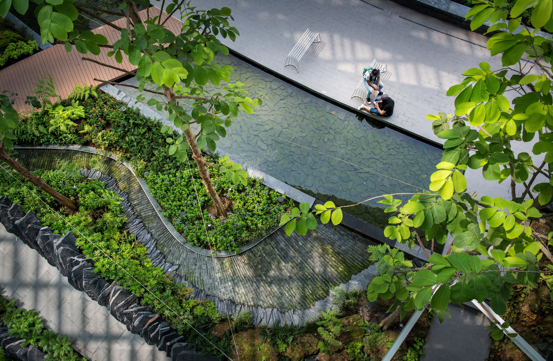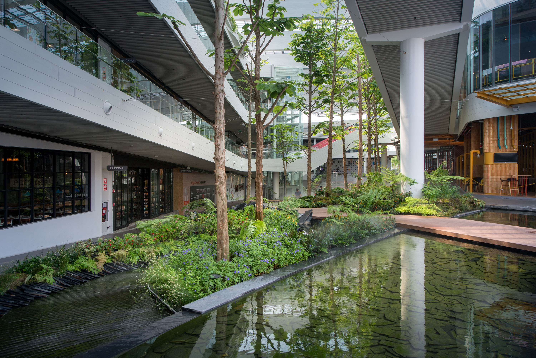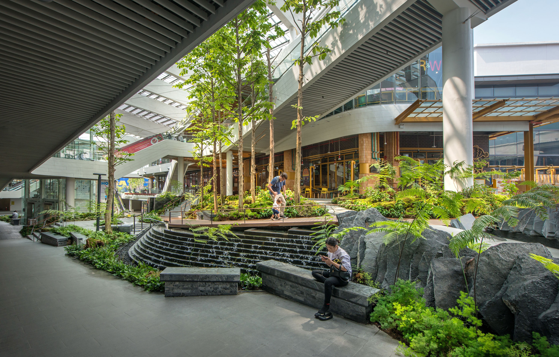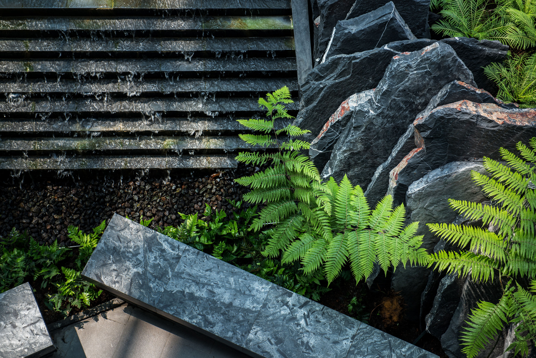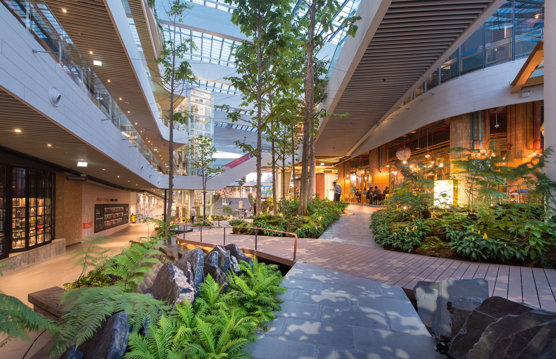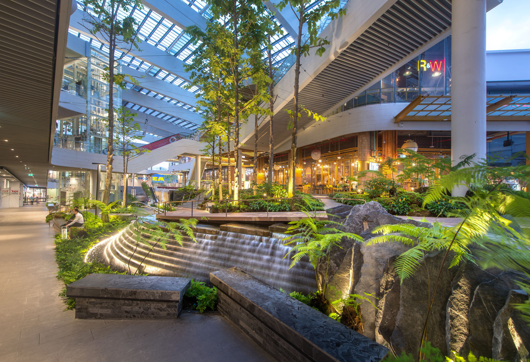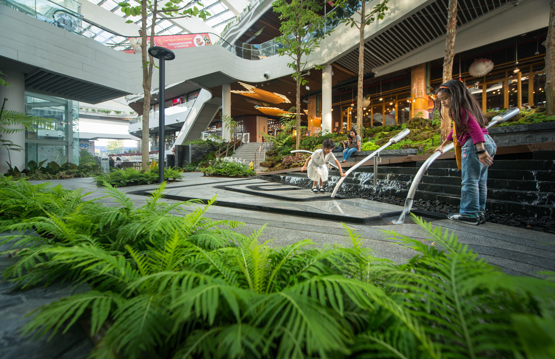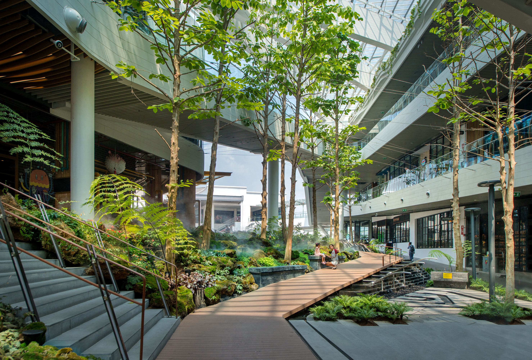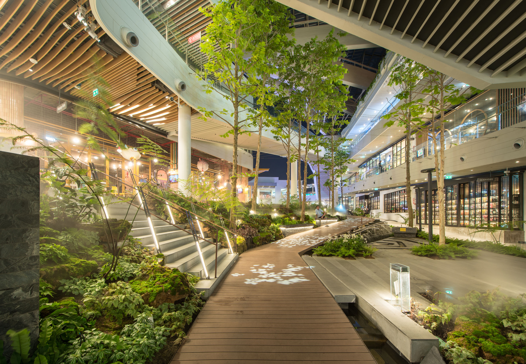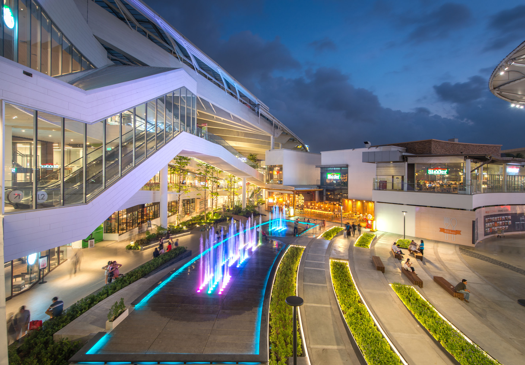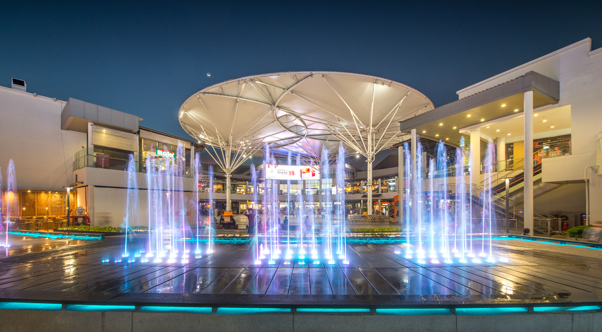Project Summary
Mega Food Walk is an extended semi-outdoor expansion zone at Mega Bangna. Landscape Collaboration along with FOS, PIA, WGC, and Aurecon completed the expansion project in a collaborative effort of design and engineering that contains an enjoyable landscape courtyard with a relaxing amphitheater and experiential boardwalk that brings visitors into a vibrant F&B commercial space and through interactive landscape features within a comfortable micro-climate. The microclimate within Mega Food walk is controlled by the integration of landscape design and innovative engineering resulting in a waterscape that is a successful catalyst of activities, where adults can enjoy the atmosphere while children line up for the interactive water features. The water features take advantage of the mall’s cooling system by tapping into the building’s chiller system through the heat exchange of its cold water pipes. The cool water flows along various features in the landscape, as the changing physical form of meandering flows, ripples, and cascades of water delivers unique forms of water splash and an evaporative cooling effect at each bend. In addition, concealed jet fans create a breezy airflow which distributes cool moisture from the water features’ surface. As a result, the microclimate is adjusted to an ideal human comfort zone while also providing added moisture for plants to grow. User-based landscape design creates a new way to experience both landscape and shops that are located at different levels. Amphitheater seating with genuine wood finish provides cozy spectator seating throughout the day and night, but more importantly serves as generous crowd access to the lower level plaza from the higher main entrance level of the mall. The pathways are friendly to all users with gentle slopes that are handicap accessible. The landscape design is a very interactive and experiential space that encourages visitors to be in contact with its material design. The landscape for Mega Food Walk is a remarkable design that attracts its visitors throughout the site, including the dancing fountain plaza at one terminus of the site extension. The expansion zone represents a marrying of different disciplines to create a unique commercial experience that engages at nearly every corner and path. A unique experience that our firm, Landscape Collaboration, has been proud to create through a truly collective design effort of different disciplines and shared vision with the consultants and client.
